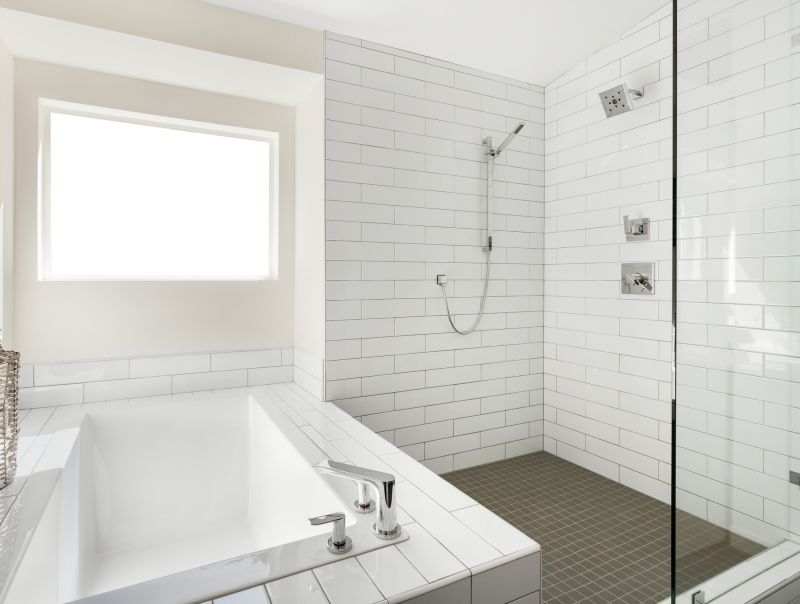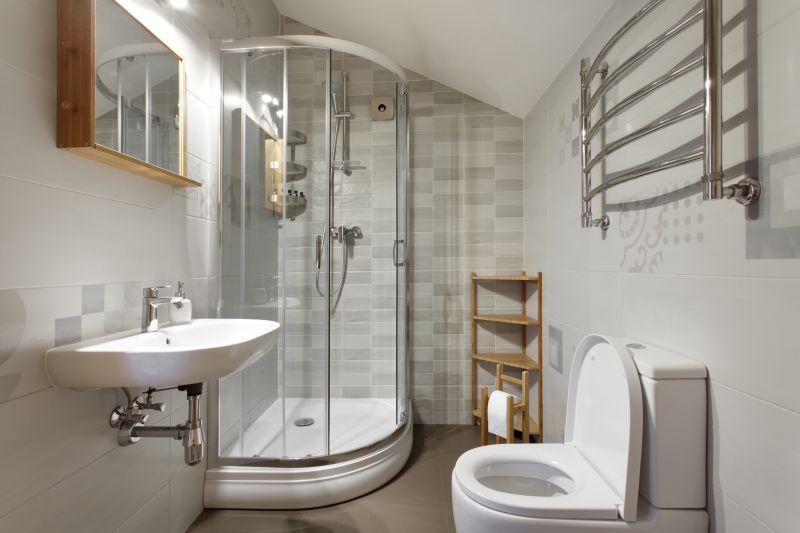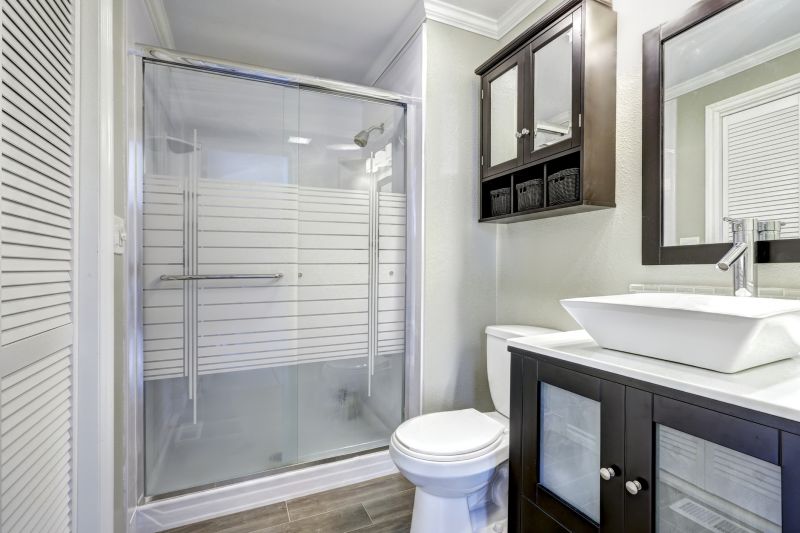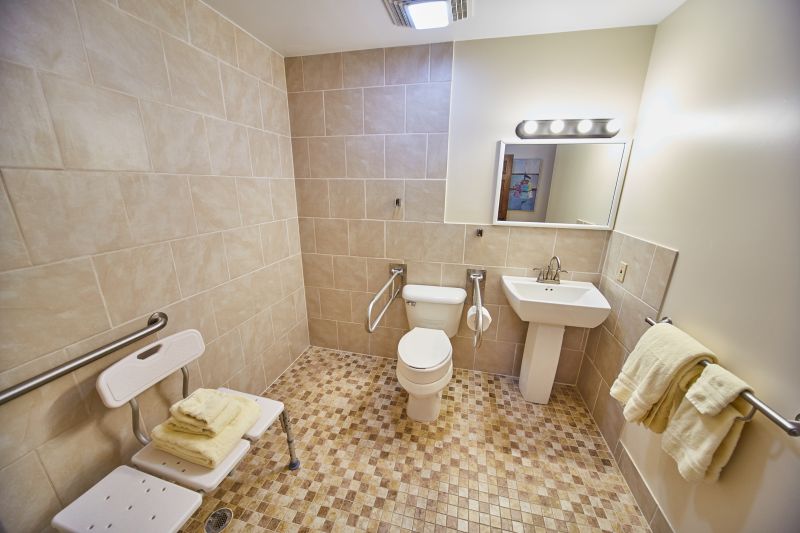Designing Efficient Shower Areas in Small Bathrooms
Corner showers utilize typically unused space in the bathroom, making them ideal for small bathrooms. They often feature sliding or hinged doors and can be customized with various tile and glass options to enhance the visual appeal.
Walk-in showers with frameless glass enclosures provide an open and airy feel, making small bathrooms appear larger. These layouts often incorporate built-in niches for storage, reducing clutter and maintaining a sleek look.

This layout showcases a compact corner shower with clear glass panels, maximizing space while maintaining a modern aesthetic.

A walk-in shower with a bench and niche for storage, designed to optimize small bathroom space with minimal framing.

A compact shower with sliding doors, ideal for tight spaces, featuring neutral tile choices to create a sense of openness.

An overhead view of a small bathroom with a corner shower, demonstrating efficient use of space and accessibility.
In small bathroom designs, the choice of shower enclosure significantly influences the perception of space. Frameless glass options open up the room visually, while sliding doors eliminate the need for extra clearance space. Incorporating built-in shelves or niches into the shower wall provides functional storage without encroaching on the limited floor area. Additionally, selecting light-colored tiles and reflective surfaces can enhance the sense of openness, making the bathroom feel larger and more inviting.
| Layout Type | Benefits |
|---|---|
| Corner Shower | Maximizes corner space, ideal for small bathrooms |
| Walk-In Shower | Creates an open feel, easy to access |
| Sliding Door Shower | Saves space by eliminating door swing |
| Neo-Angle Shower | Utilizes corner space efficiently with multiple glass panels |
| Shower with Bench | Provides seating and additional storage options |


